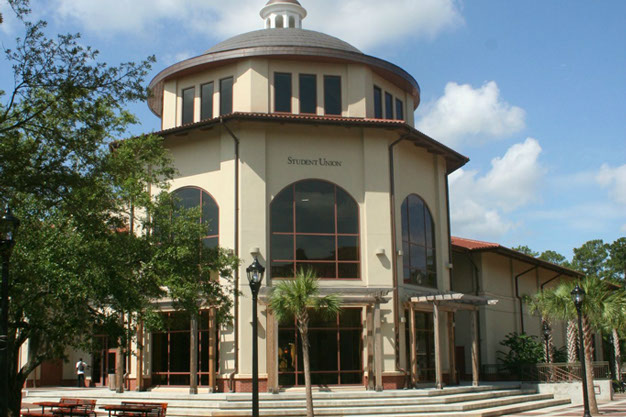
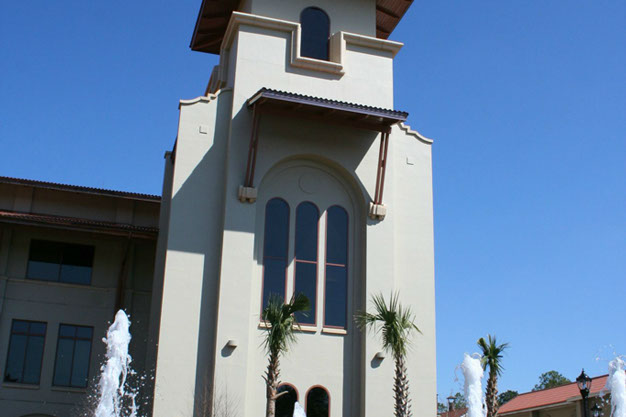
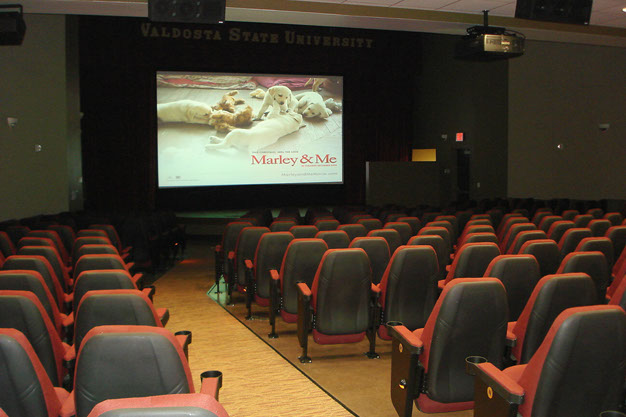
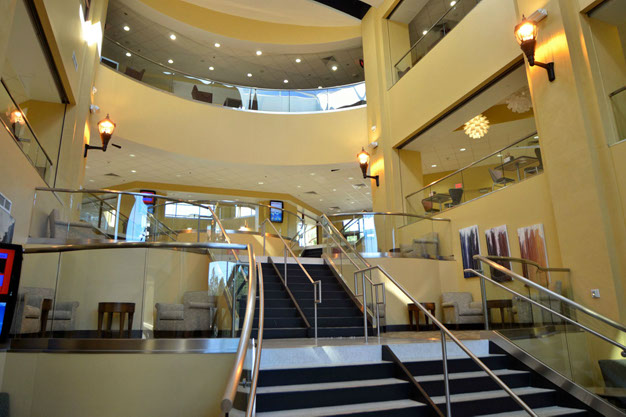
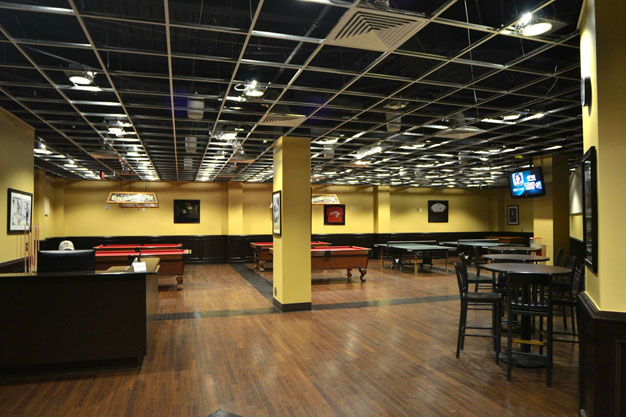
Valdosta State University Student Union
Delivery Method: Construction Management
Size of Project (SF): 118,000
Cost: $34,689,658
Description:
The new 118,000-square-foot Student Union at Valdosta State University was planned as a signature architectural landmark for the VSU campus. Designed in the Spanish Mission style and located on the major vehicular route into campus, this exciting project serves as a vibrant new gateway to the University. The completed facility includes a new bookstore, multiple dining operations, new meeting/conference facilities, student life offices, and a 300-seat multi-use theater. Outdoor spaces include a dining courtyard, entrance plazas and enhanced green-spaces. WTW, in association with Ellis Ricket & Associates, was commissioned to provide programming and preliminary design services.
The University Union enhances VSU’s visual presence from Baytree Road for travelers approaching the college from Interstate 75. The new facility also include offices for Student Life, Student Government Association, Campus Activities Board, the Spectator and the Dean of Students office. A large ballroom, auditorium, and new bookstore are included, along with a game room and computer student lounge, all expected to further enhance campus life. There is a food court containing Nathan’s Hot Dogs, the Loop Pizza Grill and Starbucks.
Ellis, Ricket and Associates and WTW Architects collaborated to design the Student Union.
