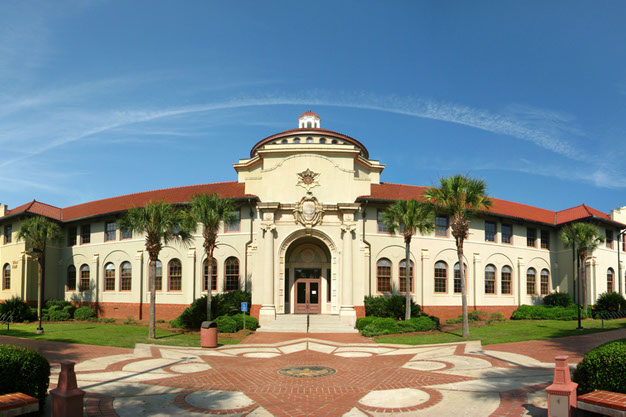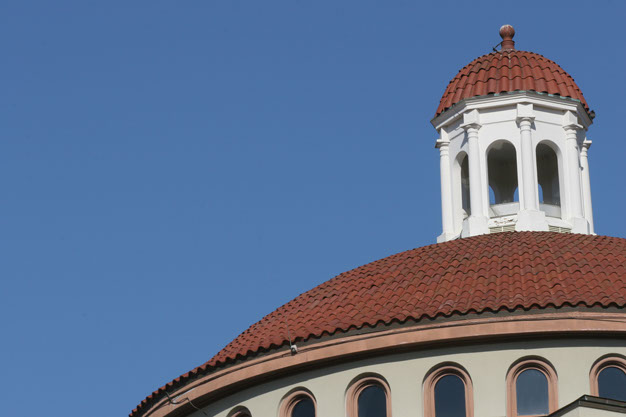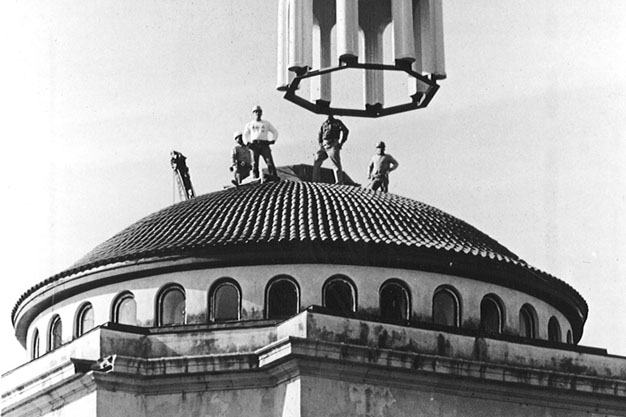West Hall- Valdosta State University
Valdosta, Georgia
56,000 square feet
$4,797,000 construction cost
completed 1989
Programming, Architectural Design, Landscape Design, Interior Design, Construction Administration
Description:
West Hall is the main administration and classroom building and the major focal point for Valdosta State University.
Built in 1917 and added to in 1956, the work consisted on renovating the existing facility and adding a new classroom wing while merging them into one building which reinforces the style of the original building and the campus. Ellis, Ricket restored the building to its original Spanish Mission architectural style. The new annex also matches the original style.
The dome was taken down tile by tile and restored. The second and third floors were removed creating a rotunda effect allowing sunlight to come from the dome to the first floor.
The building contains general classrooms, the campus administration and President’s offices, faculty offices, and three tiered lecture/seminar rooms.



